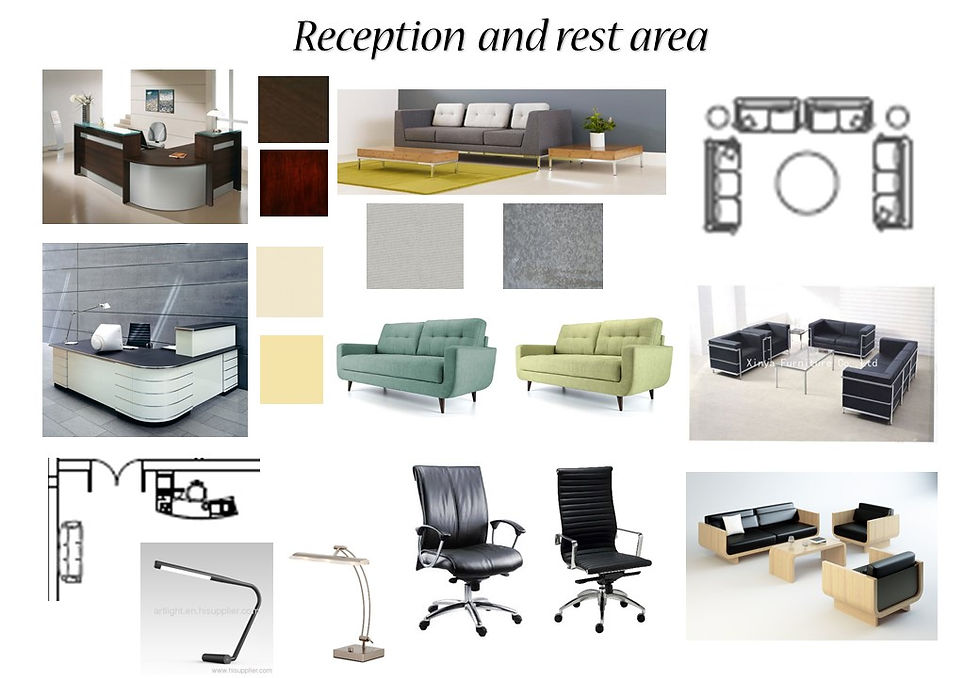Office Fit Out
The task was to produce a design for a complete office fit out. It takes an entire fourth floor of a six story high block. Office consists of a two areas the main office area and common areas that sits on each flank (east and west wings).
The client’s requirements are:
- To place 26 to 28 workstations in total in the main office area.
- Produce two meeting rooms one which must be to a high executive level.
- Complete the welfare areas which need to be consisted of a kitchen area, rest area, female and male toilets, DDA toilet and at least one shower on one wing.
- To clearly demonstrate the proposed design there will be examples of the proposals showing colour schemes, materials and furniture with scale drawings to demonstrate clearly all the proposals. The client requires to see at least two samples of different furniture types and colours.
Office Fit Out Presentation









